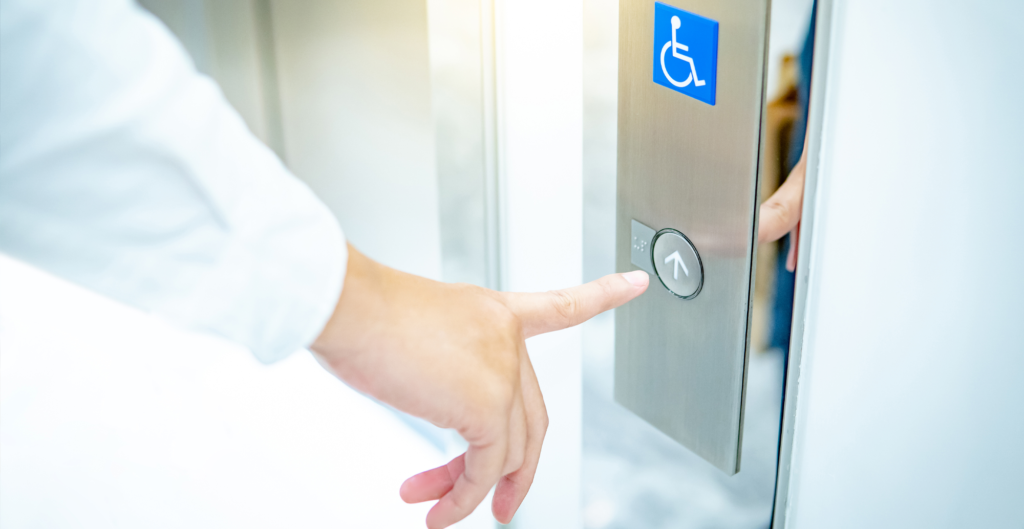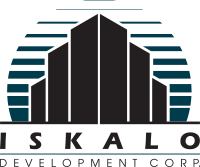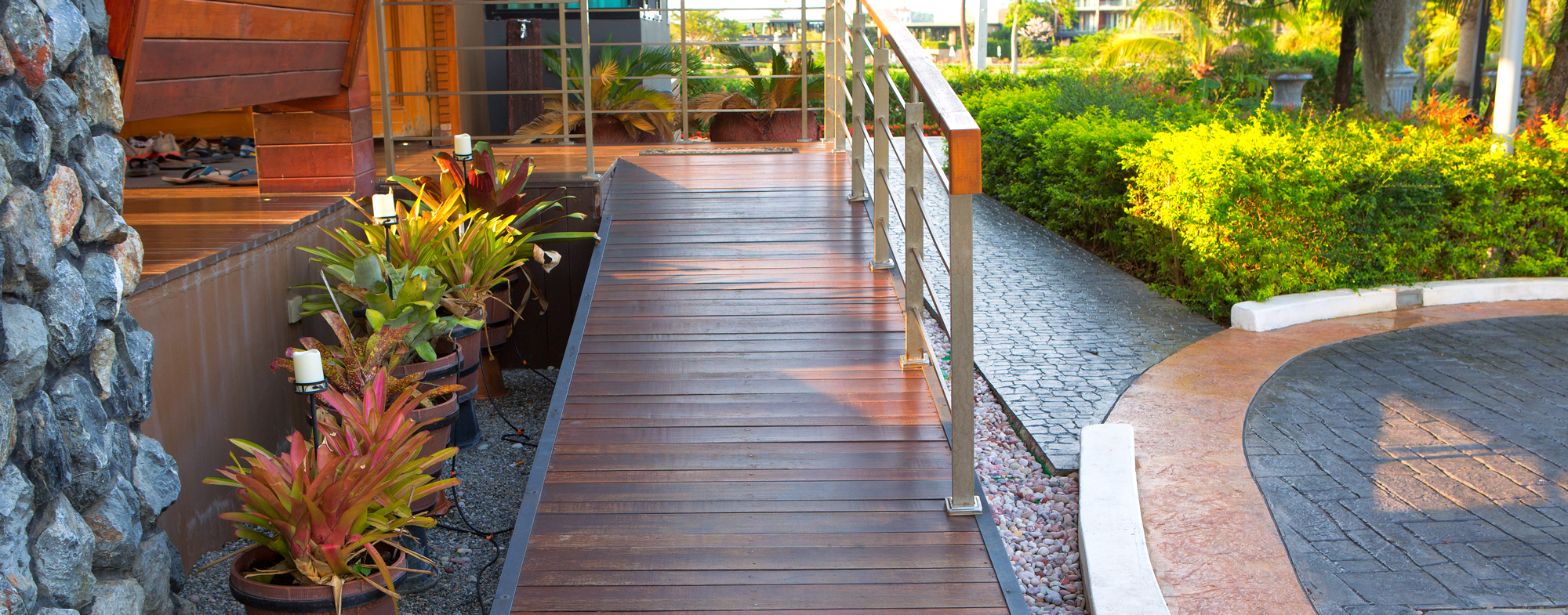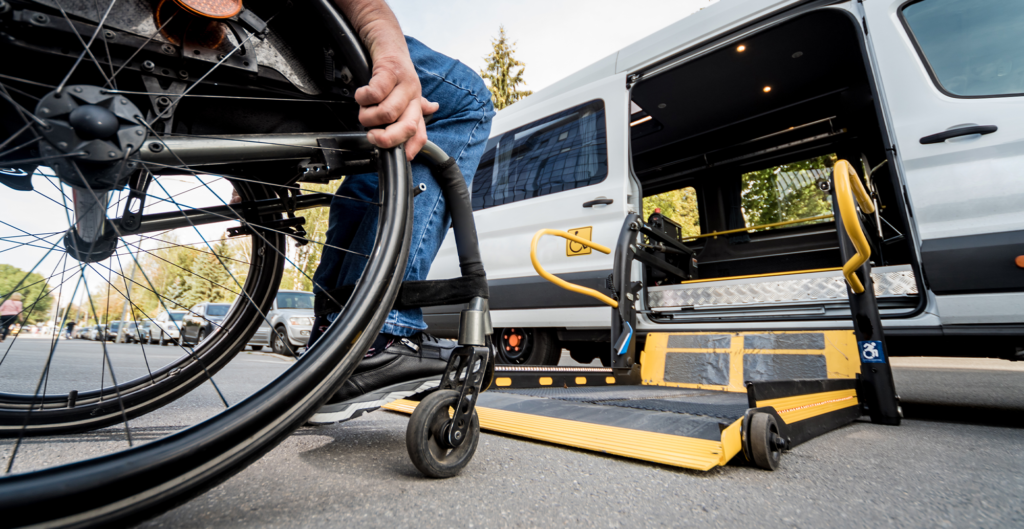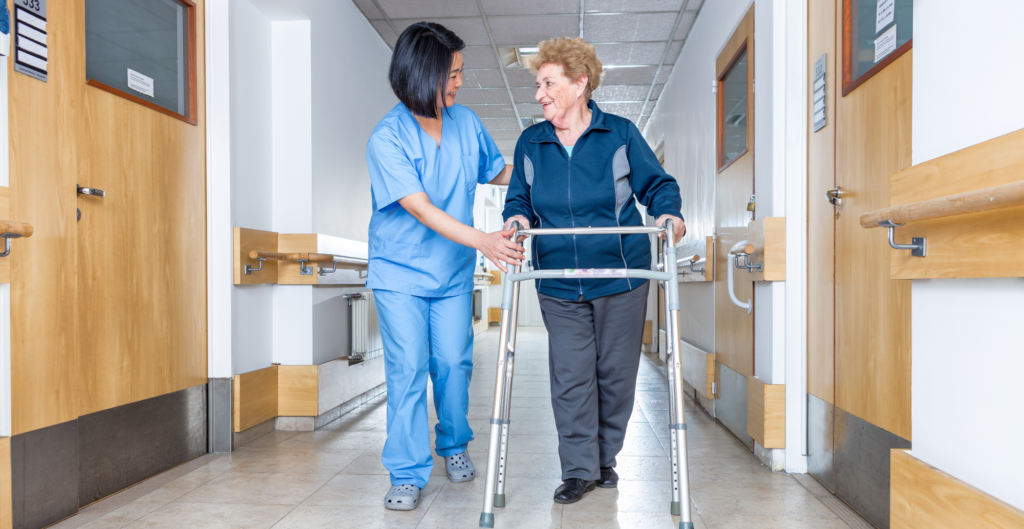When developing a new building—whether it be residential or commercial—it’s important to take into account the different populations who will visit. Thinking about ways to make your building accessible to as many people as possible grows interest and shows that you genuinely care about your community. Creating a building accessibility checklist for your property makes the design a safer and more inclusive space for people from all walks of life.
Entrance and Parking Lot
The word ramp may initially come to mind when discussing building accessibility standards for entryways. Though it is critical your building has a wide ramp available, more should be considered when creating an accessible entry to your building. The parking lot outside of your building should have handicap spaces that could fit a large, wheelchair-accessible van. There also needs to be a safe, obvious route leading from that van space to the entryway of the building that is slip-resistant and clear of debris. Outside of entrance and exits, having automatic door openers as well as braille signage provides assistance to those finding their way.
Hallways
For people with hearing or vision loss and for those who utilize wheelchairs, hallway space is incredibly important when navigating a building. This also goes for those who use walkers, white canes, or mobility scooters. You want your building accessibility checklist to take into consideration all the different ways to make space accessible to everyone. With the different kinds of wheelchairs, including manual and power, hallways and routes need to be free of obstructions with appropriate signage where people are headed.
Bathrooms
Doorways into bathrooms are often narrow, which can cause issues for those with vision loss and physical disabilities. Having separate bathrooms available to those who need unique supports can provide more confidence and comfort to the building population. If your site cannot accommodate separate bathrooms, making sure a larger stall with appropriate space and supports available is crucial. Accessibility standards also go for sinks and dryers. Putting a sink and hand dryer at a lower level for wheelchair users takes some of the stress out of handwashing. Universal signage also is needed in corridors and next to the doorways leading to any bathroom space.
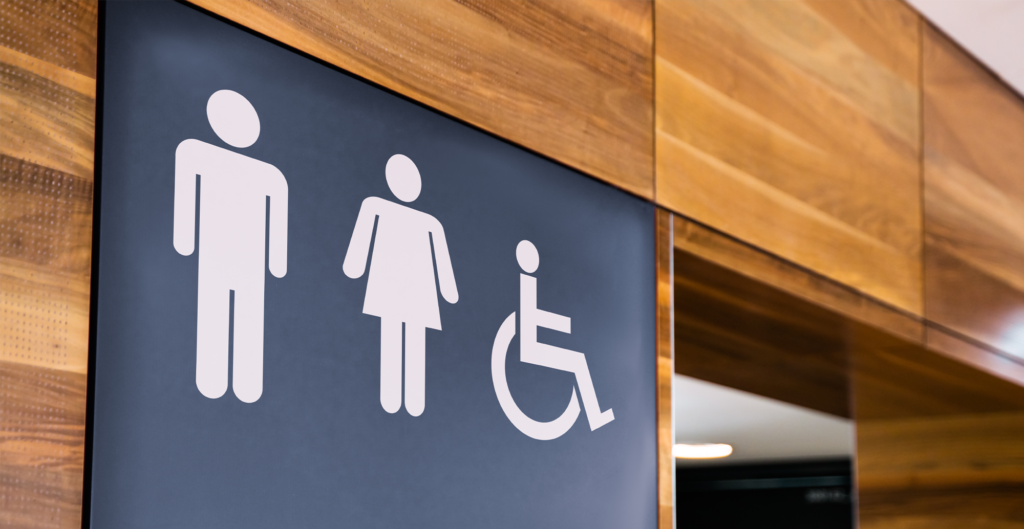
Public Goods
This is an element of the building accessibility checklist that may not be at the forefront of your mind when developing an accessible building design. Public goods and materials include having equal access to activities, events, materials being sold, and public spaces. Though it’s important to think about maintaining a clean walkway and having clear signs, this point focuses on the universal ability to participate in a public activity without additional support. If there is a bookshelf in your building, this part of the accessibility guidelines makes sure everyone who visits can access it. If there is a vending machine or snack counter, the height of the counter must meet the needs of those in wheelchairs as well as those standing.

Electronic Controls
Light switches, outlets, emergency alarms, and other technological supports need to be a part of your building’s accessibility checklist. Having appropriate signs available plays a big role in this part because if there are multiple light switches or buttons, those with visual disabilities may have a tough time finding the right one. Incorporating braille into as many dynamics of your building as possible provides comfort and safety for those who utilize it. When a fire alarm is sounded, adding blinking lights gives guidance to those with hearing loss so they can follow the correct protocol.
