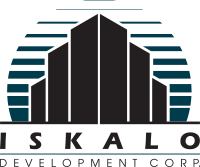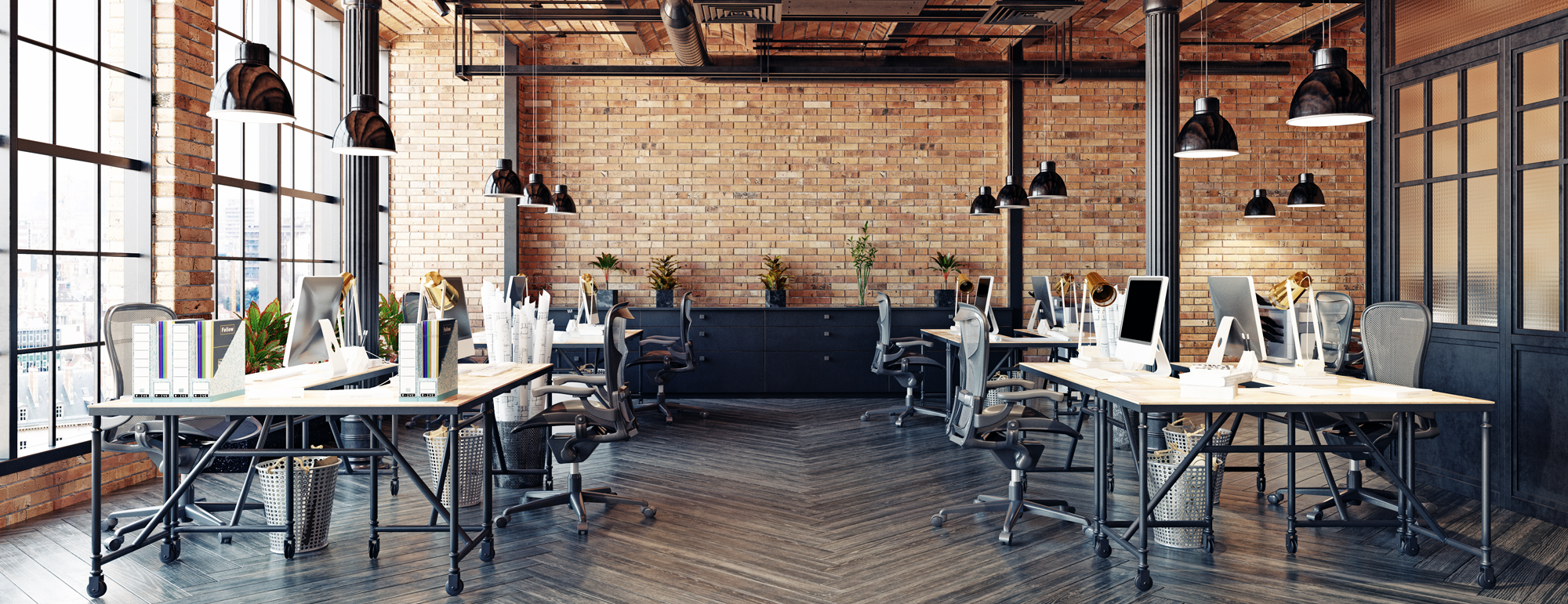Modern office design has become a popular discussion point over the last year with COVID-19 impacting office workers and business owners. With these dramatic changes came new locations to work from and creative ways of opening up office spaces while maintaining productivity. These positive changes led to modern industrial office designs growing in popularity. The many types of modern industrial offices designs prove that unique, open spaces are becoming the future of in-office work.
What Makes a Modern Industrial Office Different?
The reason the modern industrial office design is becoming the new norm is mostly due to its cubicle-free, open-concept aesthetic. Industrial offices provide more space to work together rather than apart and the lack of cubicles and walls is a huge part of this design element. Warehouse office design ideas often include uncovered utilities and pipes, exposed bulbs and lighting fixtures, and raw floors such as cement or metal. All of these pieces create a current, cohesive, modern industrial office design.
Use of Industrial Era Material
The use of raw materials, such as metal, wood, and brick, is a huge component of warehouse office design ideas. These elements can create a calm, natural working environment while still looking modern and upscale. Reclaimed wood shelves with industrial-looking support pipes are a great decor choice when deciding on organization and storage options. Distressed, eco-friendly materials also add to the overall look of an office when aiming to create a modern, industrial aesthetic. Drop ceilings are not on the list of industrial office ideas to include when developing a more industrial look. Visible joists and rafters are key components to incorporate into a modern industrial office design.
Battle Acoustics with Decor
Acoustics can be a tricky subject when working in a warehouse-inspired office. With less wall separation and an exposed ceiling, echoes and loud noises can interrupt the workflow. Lessen this concern by creatively using decor and furniture to the office’s advantage. This can be done by adding area rugs, large wall art and canvases, and sound-deleting furniture. Looking into local companies who create soundproofing materials can be a helpful addition to your modern industrial office design. These materials can be constructed into the flooring or walls so that more sounds are masked, allowing productivity to improve.
Utilize Unique Design Spaces
Warehouses and industrial buildings often have unique layouts with quirky corners and lofty nooks. Even if there aren’t unique spaces in the original footprint, an open-concept design makes it easier to create unexpected spaces. Industrial design can be more playful than other office designs can and utilizing these hidden spaces in unique ways makes for a more interesting, cozy workspace. These nooks can become separate work areas with couches or bean bags or they can turn into additional storage. They can become a much-needed coffee bar or can be where local art is showcased for the office staff. However these spaces are utilized, they make for fun discussion pieces and add to the modern industrial office design aesthetic.

