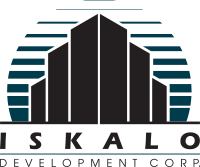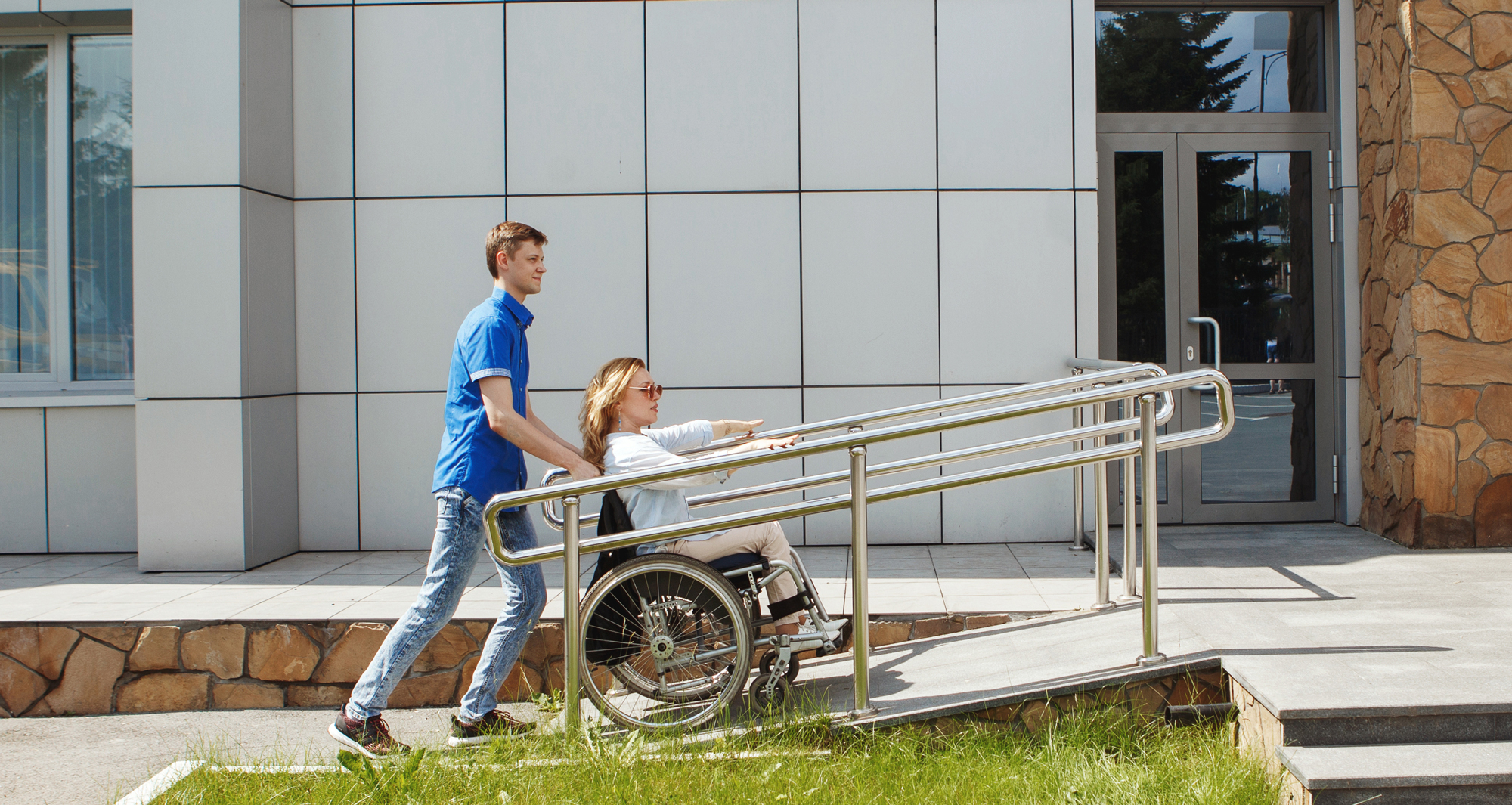Vast improvements have been made over the years when it comes to better accessibility in offices, stores, and both commercial and residential buildings. Buildings are being designed and constructed following the universal accessibility standards so that the unique needs of all can be met. Following universal accessibility standards when designing a building site provides a sense of trust to the public and opens your building to all walks of life.
What are Universal Accessibility Standards?
Most accessibility laws are created to reduce discrimination toward those with disabilities when they are navigating a building or development. The difference between most accessibility laws and universal accessibility design is that universal accessibility standards go beyond the minimum requirements.
Universal design architecture helps building designers create sites with universal usability while supporting equity and diversity. This means that spaces are made to meet all needs and not made to single any walk of life out. A universal design example of this is making sure all hallways in your building meet the needs of those in wheelchairs, on crutches or pushing strollers instead of creating a separate hallway for them. Another way to look at universal design architecture is to think beyond the large motor spaces. Make all spaces functional in that all shelves can be reached if need be and all furnishings can be used no matter the disability or need.
The Principles: The Original
The Center on Universal Design at North Carolina State University was busy in the 1990s creating principles for designers and architects to follow when creating a universally accessible space. Below is the list of those original principles that now play a tremendous role in the universal design guidelines site developers follow. The following statements were created so designers in the 1990s and 2000s would always have points to fall back on when remembering the goal of universal design architecture.
- Equitable Use
- Flexibility in Use
- Simple and Intuitive
- Perceptible Information
- Tolerance for Error
- Low Physical Effort
- Size and Space for Approach and Use
The Goals: The Update
The creation of the following goals is a more updated version of the above principles. These goals are meant to clarify and give more detail to the original principles so that modern designers have a better understanding of their mission. Elements such as economic differences, human performance, cultural issues and social participation were added to the updated goals. The reasoning behind these additions were so the tone was more relatable and the overall mission of universal design could be more of a casual topic of discussion rather than a technical one.
- Body fit: Create spaces where a variety of body sizes can function.
- Comfort: Maintain everyone’s comfort when visiting your building.
- Awareness: Important information can easily be attained.
- Understanding: Maintain intuity and clarity with operations within the space.
- Wellness: Promote positive health information and injury prevention.
- Social integration: All visitors are treated with genuine respect.
- Personalization: Self-expression and personal choice is openly welcomed.
- Cultural appropriateness: Reinforce and respect the values and cultures of others.

