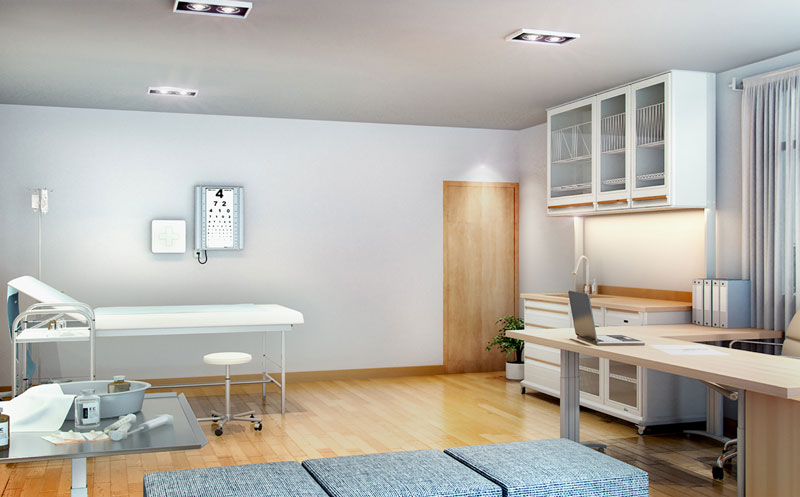The layout of your medical office can have a big impact on patient satisfaction and staff productivity. Ensure your patients are receiving the best care possible with a doctor’s office floor plan that supports both comfort and functionality.
Here are some tips to keep in mind when developing your medical office floor plan:
Clinic Size and Space
The first step of developing a medical clinic floor plan is determining your needs. Your space must be able to accommodate the size of your practice and the number of patients you see regularly. If you see a large number of patients, you may want to prioritize a larger waiting room, more exam rooms, and a sizable break room for staff.
Patient Flow
A well-designed doctor’s office floor plan should facilitate patient flow and staff efficiency. Walk into your office as a patient and begin flow mapping your journey. Consider each part of their visit, from check-in to examination to billing, identifying any problem or high-traffic areas for patients and staff. Then, route a sensible floor plan that minimizes congestion and is navigable for patients and employees. An ideal layout should send traffic in a single direction and eliminate backtracking.
Technology
Technology may dictate your medical office floor plan. What technology does your practice use? Your floor plan will need to accommodate the equipment you use daily with a proper hardwire system layout, electrical outlets and Internet capabilities. You may also want to consider adding acoustical privacy technology to your patient rooms to ensure that conversations are kept private.
Federal, State, and Local Regulations
It’s important to consider federal, state, and local regulations when creating your medical office floor plan to ensure that you are meeting all legal requirements. ADA regulations will play a large role in many of your layout decisions, from your bathroom size to your hallway widths.
Privacy
No matter your practice, whether you’re developing a pediatric office or a specialist facility, privacy should be emphasized throughout your floor plan. Ensure that your layout keeps patient exam rooms private and unseen by traffic walking by to provide patients with comfort and confidence when sharing their medical concerns with staff. In addition, make sure that your team members have space for privacy when reviewing patient medical records or taking a break themselves.

