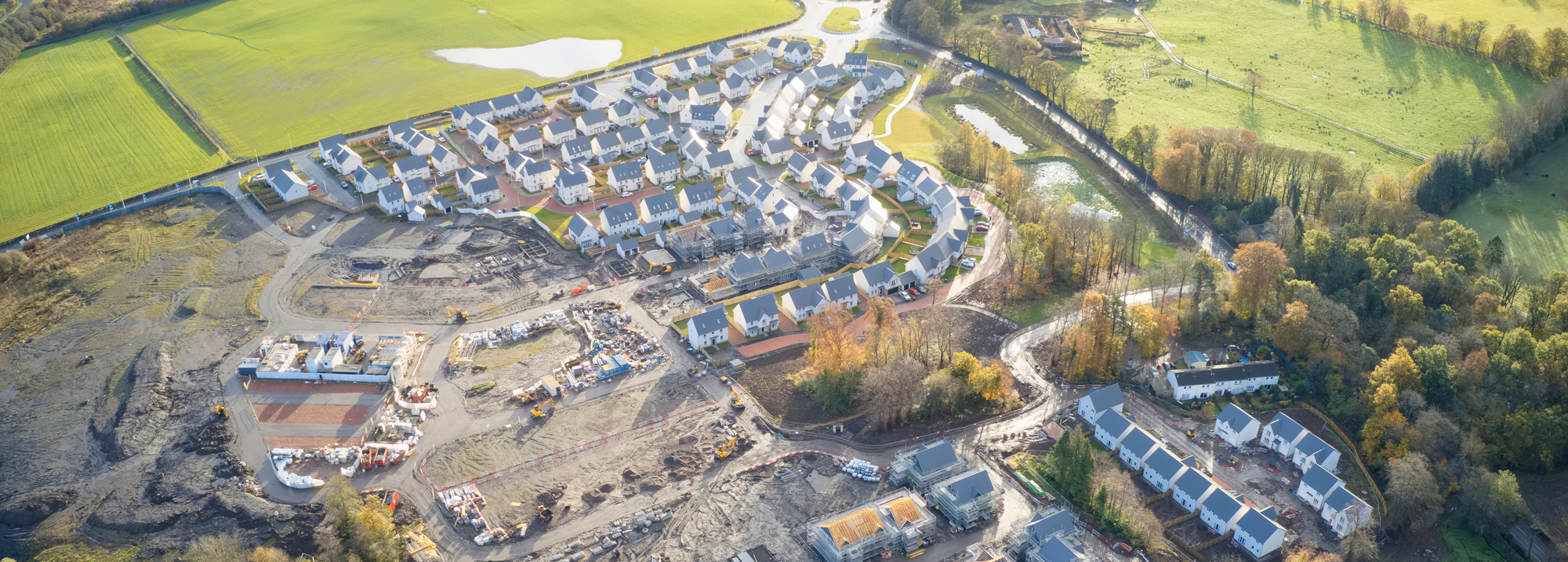One of the most critical stages of real estate development is site planning. A site plan is necessary for engineers, architects and contractors working on a development project.
What is a Site Development Plan?
A site development plan is an architectural document that acts as a blueprint for a property, depicting its general layout and configuration. The site plan includes all of the details of how a building site will be oriented, from structural elements to landscape features. The diagram, drawn to scale, should show existing and proposed conditions of the development site.
Site plans are used for several different purposes. Many building permits require a site plan and county governments require site plans to be filed to ensure compliance with state and local building codes. They also serve as a historical record of a building.
What Should Be Included in a Site Plan?
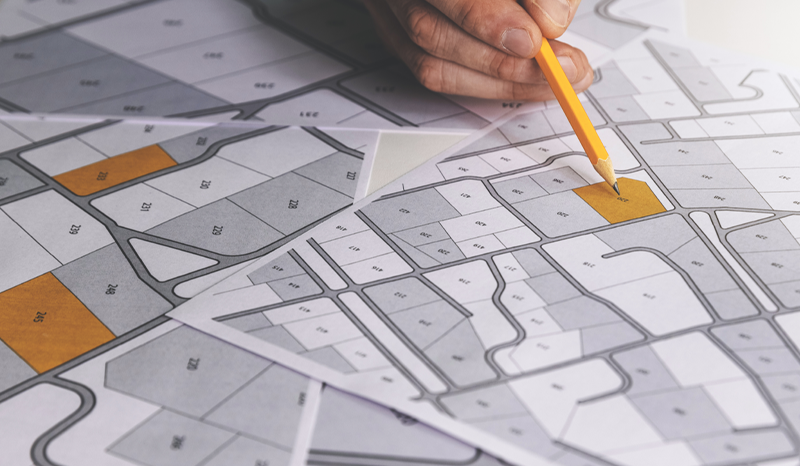
Property Lines and Setbacks
It’s crucial that you include property lines in your site plan so you don’t impede on the adjacent property. Property lines are called out around the exterior of the lot. The spaces between a building and its property line, called setbacks, should also be included in your site plan with precise measurements.
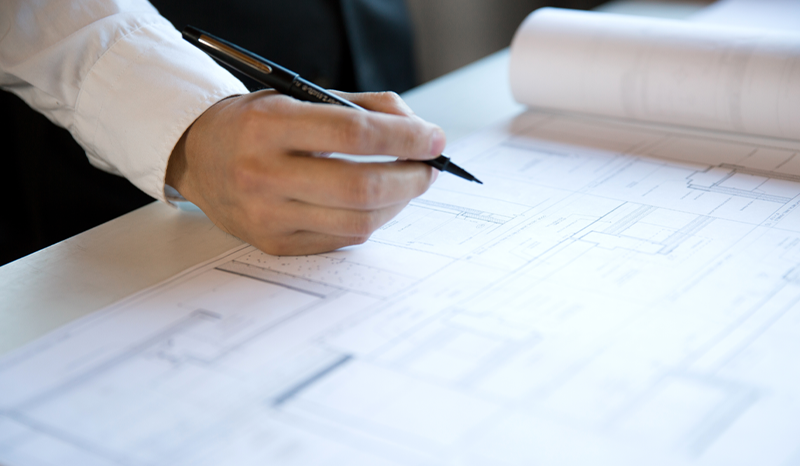
Existing and Proposed Conditions
You need to provide an accurate representation of the existing property and your proposed plans for city officials and plan reviewers to grasp the full scope of your site design. This will help them understand how the site will affect your design and how your proposed design will impact the site and the surrounding area. This will also help them determine whether any city officials, such as an inspector, need to be present throughout any part of the construction process.

Easements
An easement is a feature of a property that is shared with other parties. These might include pipes or pathways. Be sure to include any easements, as well as fence, utility and power lines on your site plan.
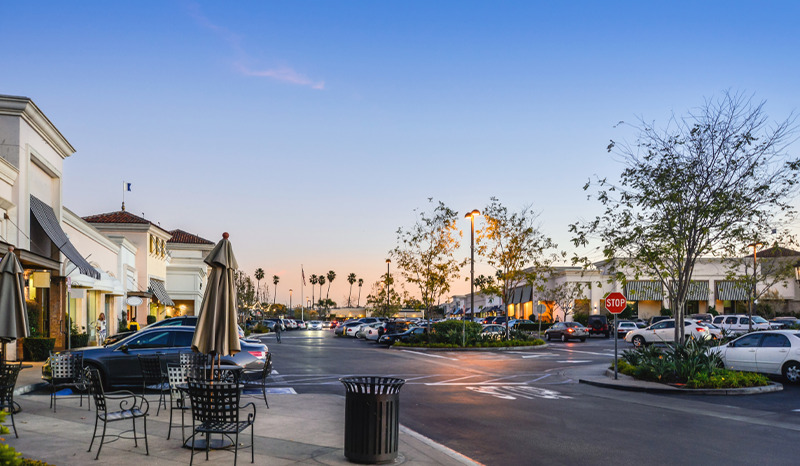
Surrounding Infrastructure and Streets
Be sure to note any surrounding streets and significant infrastructure and buildings. These may impact issues such as zoning, building height, building usage and fire hazards. Adding streets and street signs will also illustrate the flow of traffic surrounding your site and show how your property functions within the grid.
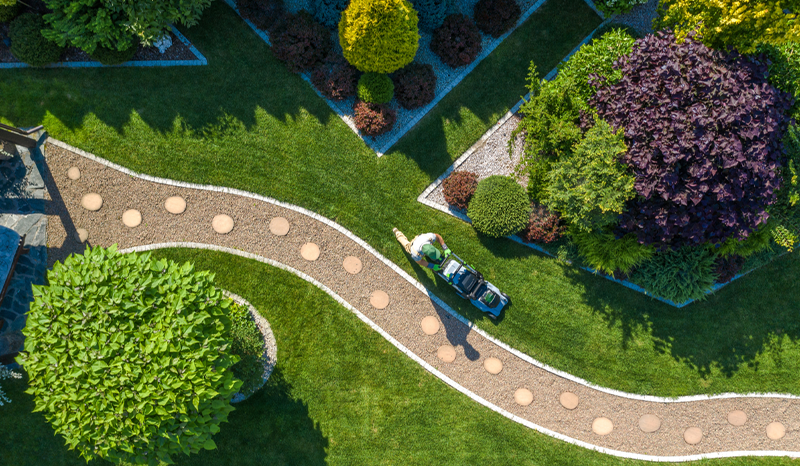
Landscaping
A good site plan includes existing and proposed landscaping improvements. More than just for aesthetics, landscaping plays a major role in preserving the community ecosystem and adding sustainable functionality to your property. Be sure to add slope or elevation notations and include things like erosion and runoff controls as well as vegetation proposals.

Driveways and Parking
Your site plan should include the exact dimensions of any driveways and curbs. In addition, the site plan should lay out your parking lot, detailing the number of parking spaces, the flow of traffic and signage. There are many code requirements concerning the design for access to your site.
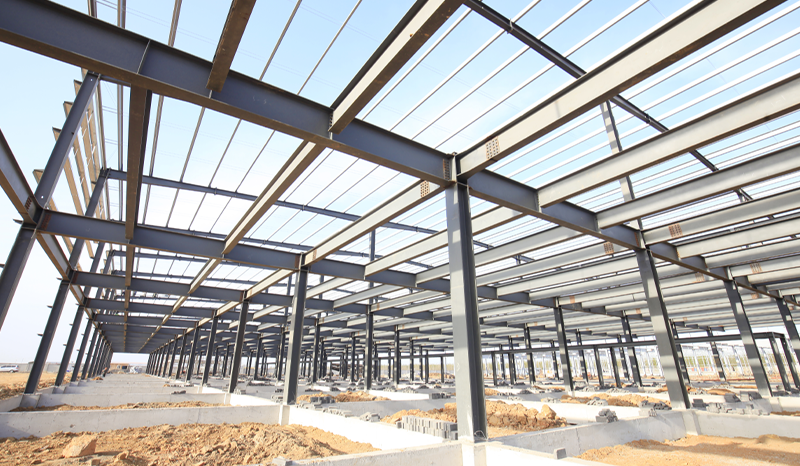
Construction Limits
Show the areas of the property where construction will take place, including equipment parking and storage.
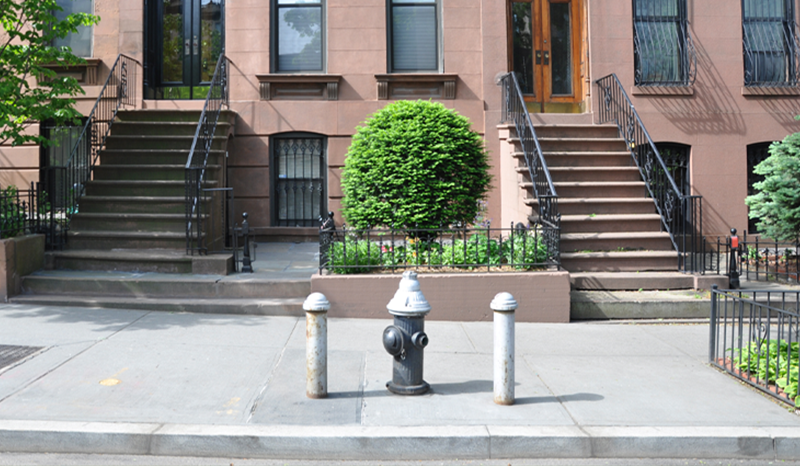
Fire Hydrants
Your site must be accessible for emergency personnel and compliant with city codes governing the distance your property must be from fire hydrants. Fire hydrants must be included in your site development plan.

