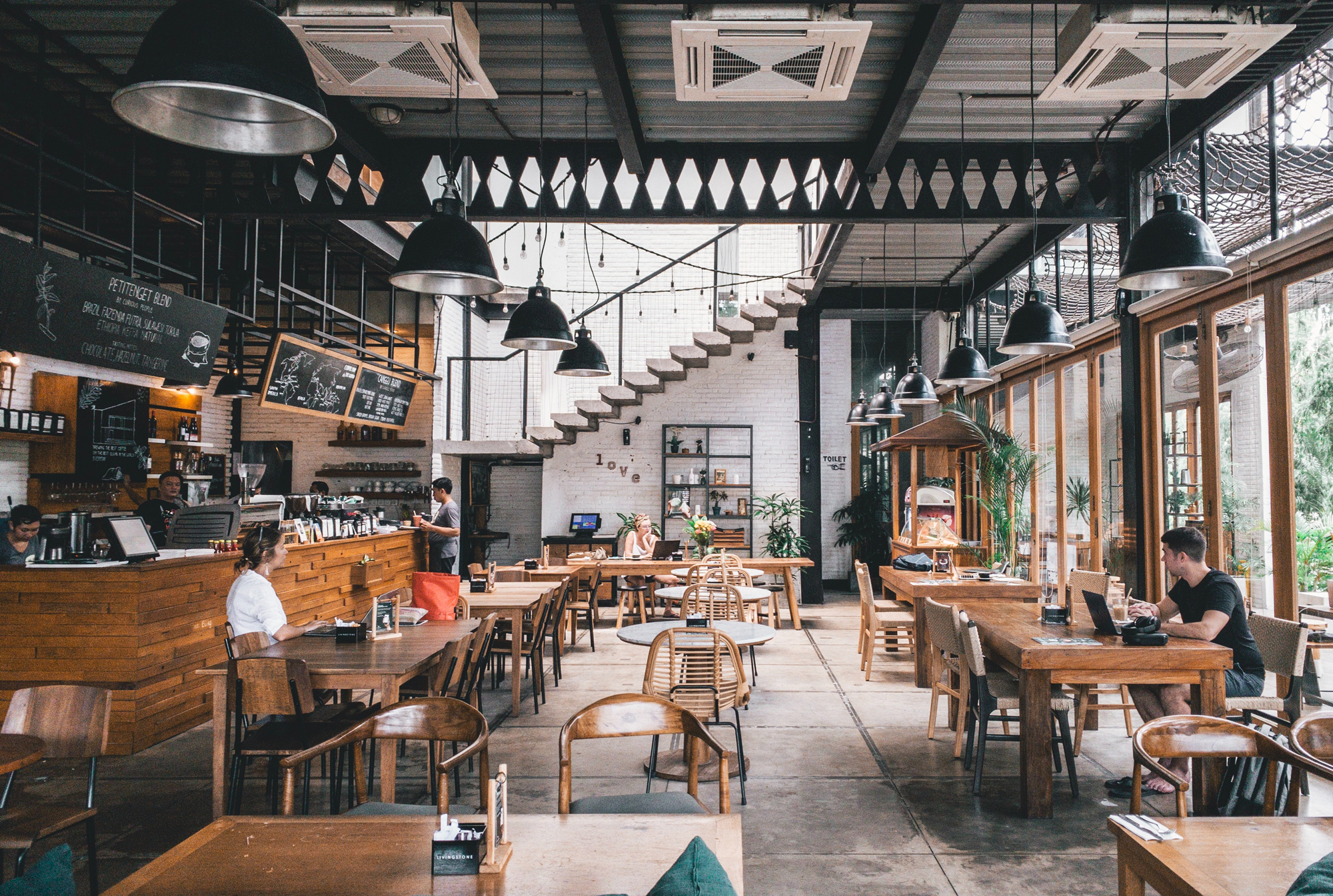Warehouse-to-restaurant conversions are becoming more and more popular, as customers and tenants have embraced the look and feel of industrial buildings for a unique dining experience! Any conversion requires a lot of homework. Here are some planning tips to help you get started on your restaurant conversion!
Zoning
The most important item on your to-do list should be ensuring that the property you plan to convert is zoned for restaurant use! Find out your property’s zoning designation. If the specified zoning use does not permit restaurants, you’ll need to get a zoning variance before moving forward.
The laws regulating zoning and zoning permits depend largely on location. States and localities can have different standards for zoning. Since your structure will serve a totally different purpose from when it was first constructed for industrial use, there’s a chance you’ll need to seek approval from local authorities in the form of a zoning variance in order to convert it into a restaurant.
The two most common zoning variance types are “use” and “area.” A restaurant conversion could fall into either but in this case, you’re more likely to need an area variance. The good news is that state and city governments have anticipated the repurposing of former industrial zones and created special mixed-use zoning laws to facilitate projects just like restaurant conversions!
Budget
Before you begin your restaurant conversion, calculate all of the associated costs. It’s best to develop a budget and complete a cost analysis before getting your hands dirty. Determine the build-out and remodeling costs, as well as the costs of equipment, rent, insurance, labor, utilities, and other day-to-day materials. A cost analysis will help predict your restaurant’s profit margin.
The overall budget of a warehouse-to-restaurant conversion can fluctuate a great deal. Generally, the cost of opening a restaurant can range from $100 and $800 per square foot. The added complexity of converting a warehouse to a restaurant could drive costs even higher.
There are steps you can take to control these costs. Consider how much of the warehouse’s original interior facade you plan on keeping. Part of what makes the warehouse-to-restaurant conversion an attractive project is that restaurant owners are able to keep much of what makes these spaces so charming.
Kitchen Design
Sketch a rough design of your restaurant layout on paper first, before sharing your plans with an architect that can create a blueprint. Be sure to locate any current electrical outlets, water pipes, and air vents. If at all possible, keep the utilities in their original place to save money on renovating! If you do have to install new plumbing, electrical, or ventilation, work will require permits and inspection to ensure they meet local codes.
Safety
Having proper ventilation for your restaurant is crucial for employee and customer health and safety, as well as food safety. It’s important that you’re bringing in enough outside air to compensate for the air exhausted from kitchen equipment.
It’s critical that your restaurant is equipped for fire safety. A fire suppression system must be functional and unblocked. It’s a good idea to get the opinion of a fire marshal during the design phase.
Storage
When you’re planning your restaurant conversion design, don’t forget to account for storage space! Make room for freezers, refrigerators, and shelving for dry goods, utensils, and spices and ensure they are easily accessible for cooks working in the space. You may need to upgrade or replace the electrical systems in order to support food storage like deep freezers and walk-in coolers that can be very large and consume a lot of energy.
Permits for Restaurant Renovation
Before construction, obtain a construction permit for renovation. Then, be sure to obtain the proper licenses, permits, and insurance to run your restaurant business. You must acquire a business license, an employer identification number, a certificate of occupancy to show that the building is safe for employees and customers, a food service license to operate as a restaurant, and a liquor license if you plan to sell liquor. Your building may also have to be inspected for a building health permit.
Depending on where your restaurant will be located, you and your employees could need food handlers’ permits or certificates. These can be acquired for $25-$100 per permit, usually through a local health department. Your state may also require a sales tax permit or license. This indicates that you are aware of your locality’s sales tax policies and implement them properly at your establishment.

