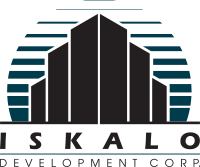Understanding your location as well as the needs and preferences of your customers is key to deciding which mixed use development configuration is the best option for your business. Vertical mixed use development offers a variety of benefits for tenants. This building style attracts both millennial and Gen Z tenants and patrons, whose primary concerns are convenience, environmental friendliness, and diverse amenities.
What is Vertical Mixed Use Development?
Vertical mixed use development allows for a combination of different uses within the same building. Typically, the lower floors contain commercial businesses while the upper floors are reserved for private uses. For example, the ground level may contain a retail store while middle floors contain professional offices. Upper floors then host apartment units or hotel rooms. Vertical mixed use developments are generally most successful when positioned around a central public space.
Mixed use development in buildings around activity centers meets the goal of creating interactive streets, providing meaningful public spaces, and creating communities where people can live, work, shop, and play. The term most often refers to development that combines residential functions with commercial but can also refer to varied public amenities as well as cultural and institutional uses.
Compare the requirements for a given mixed use space with the fire, energy, and building codes in a given area. The unique specifications of mixed use properties can run afoul of local mandates. While regulations governing their use can vary by locale, cities are adopting legal codes favorable to the development of mixed use properties.
Horizontal vs Vertical Mixed Use Development
While horizontal mixed use developments are made up of single-use buildings within a complex, vertical mixed use developments contain a range of uses in one building. In a horizontal development, some buildings may be used for residential spaces, while other buildings are designated for public use.
Advantages of Vertical Mixed Use Development
Adds Curb Appeal
Vertical mixed use development reserves the ground floor for street-front retail and commercial services, attracting local pedestrians and businesses while making room for residents on the upper floors. This helps foster a vibrant and dynamic commercial and residential environment that’s as aesthetically appealing as it is practical. By boosting the curb appeal for these centers, you can create a welcoming and walkable community for locals and visitors alike.
Economic Growth
Vertical mixed use development promotes an increased demand for local services to accommodate building residents, businesses, and employees. As more businesses arrive to complement one another’s services, the community will see economic growth.
As a result, mixed use plans can be more economically resilient overall, due to their convenient and centralized locations. Even in economic downturns, consumers living above businesses will still have needs. Instead of waiting for online delivery or consuming gasoline to reach the next nearest shopping center, they will rely on what’s nearby.
Optimal Residential Space
Upper-story residential unit dwellers benefit from increased privacy, less street noise, and scenic views in a vertical mixed use building. However, they are still within close proximity to a wide range of local amenities and employment opportunities.

